Designing Small Bathroom Showers for Better Use of Space
Designing a small bathroom shower involves maximizing space while maintaining functionality and style. Limited square footage requires thoughtful planning to create a comfortable and efficient shower area. Various layout options can optimize the available space, from corner showers to walk-in designs, each offering unique advantages suited to different preferences and bathroom configurations.
Corner showers utilize space efficiently by fitting into the corner of a bathroom, freeing up more room for other fixtures. These designs often feature sliding or hinged doors and can be customized with various tiling and glass options to enhance aesthetic appeal.
Walk-in showers provide a seamless and accessible layout, ideal for small bathrooms. They typically feature frameless glass enclosures and minimalistic fixtures, creating an open feel that visually enlarges the space.
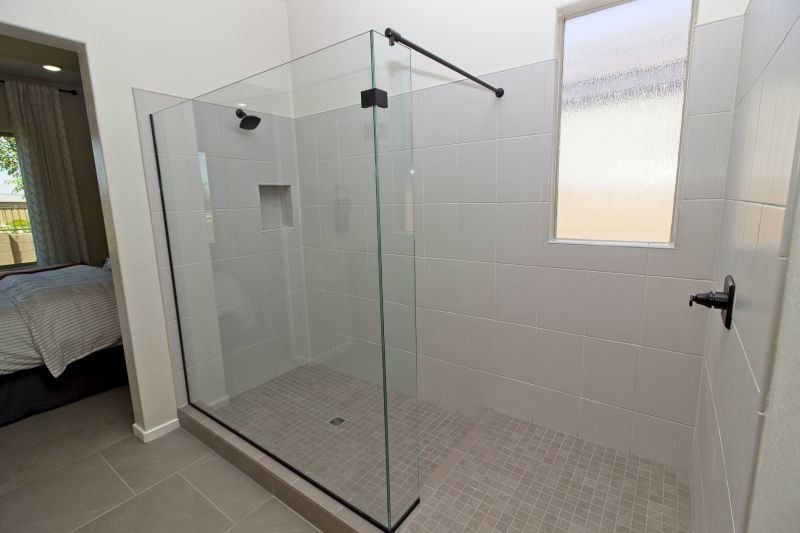
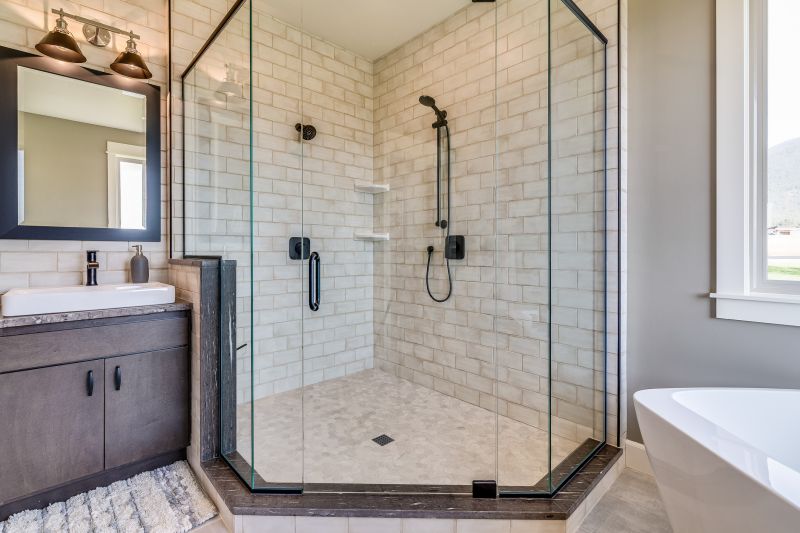
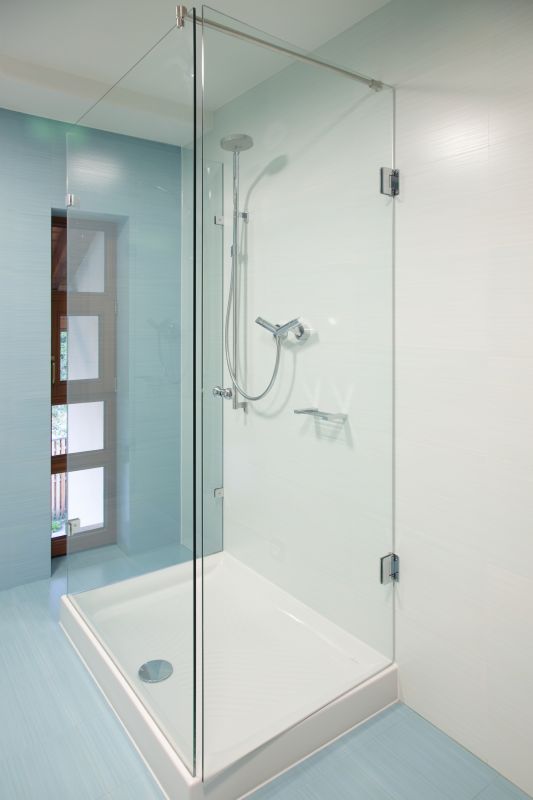
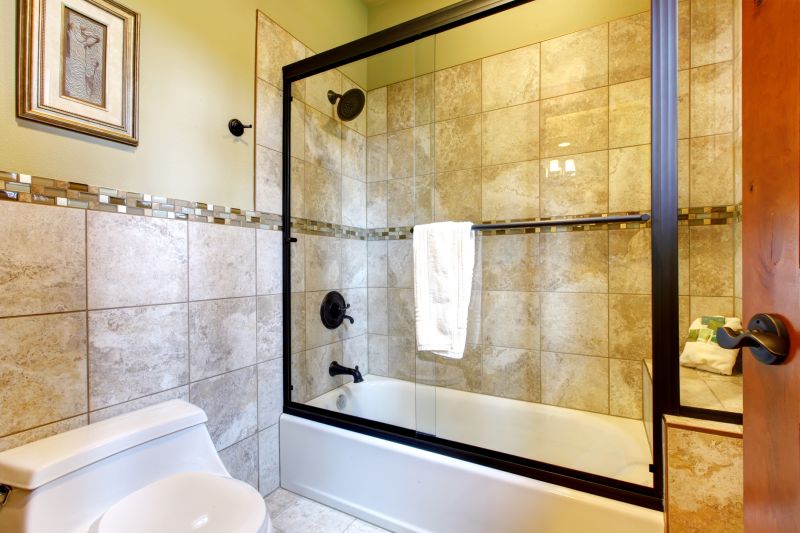
In small bathroom designs, the choice of shower enclosure significantly impacts the perception of space. Clear glass doors and minimal framing help create an unobstructed view, making the area appear larger. Incorporating built-in niches or shelves within the shower enhances storage without encroaching on the limited space, maintaining a clean and uncluttered look. The layout can also be adapted to include features like corner benches or compact seating, which add comfort without sacrificing valuable floor space.
| Layout Type | Advantages |
|---|---|
| Corner Shower | Maximizes corner space, ideal for small bathrooms |
| Walk-In Shower | Creates an open feel, accessible design |
| Tub-Shower Combo | Provides versatility in limited space |
| Neo-Angle Shower | Fits into awkward corners for efficient use |
| Shower with Storage Niches | Offers integrated storage solutions |
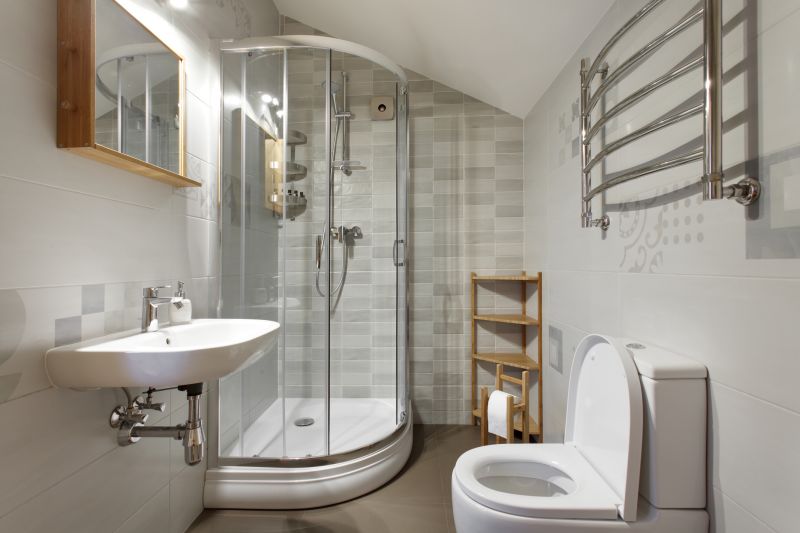
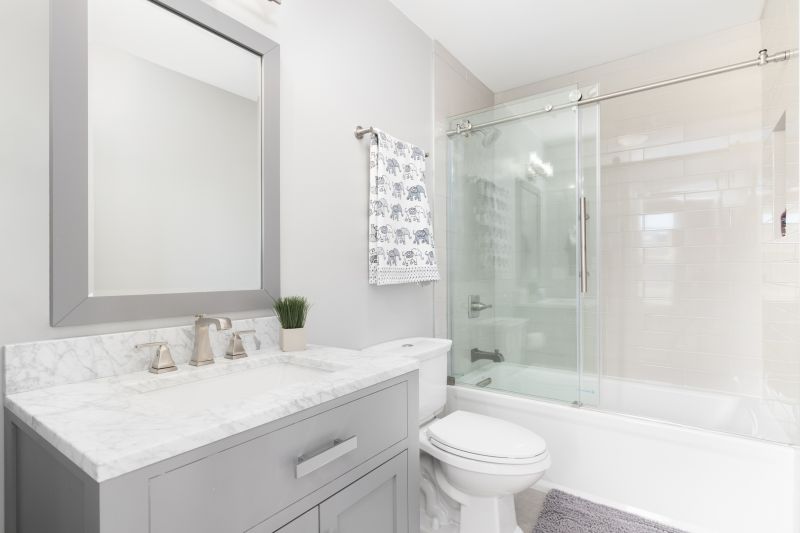
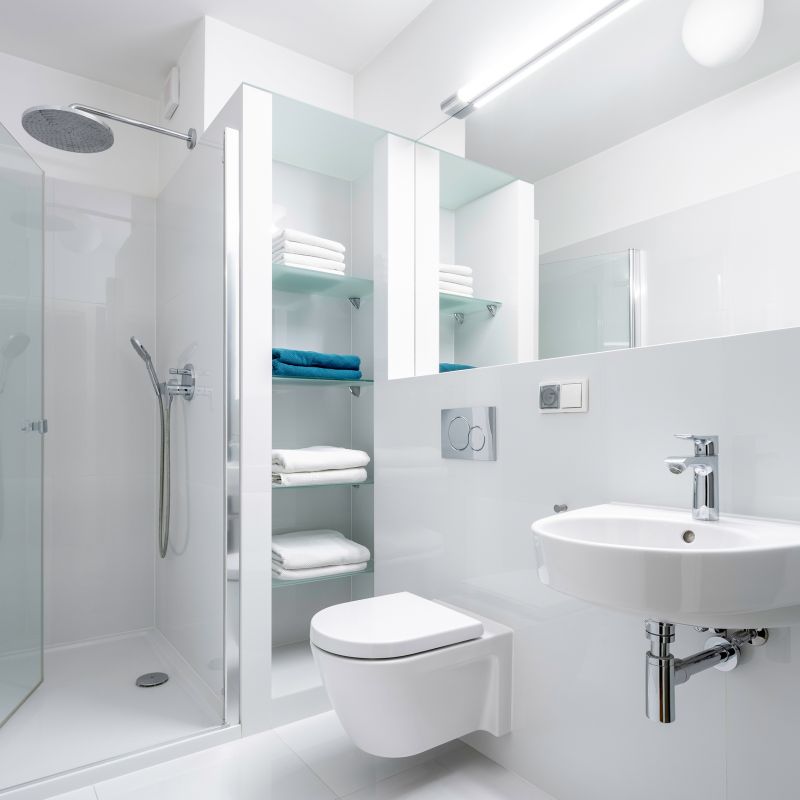
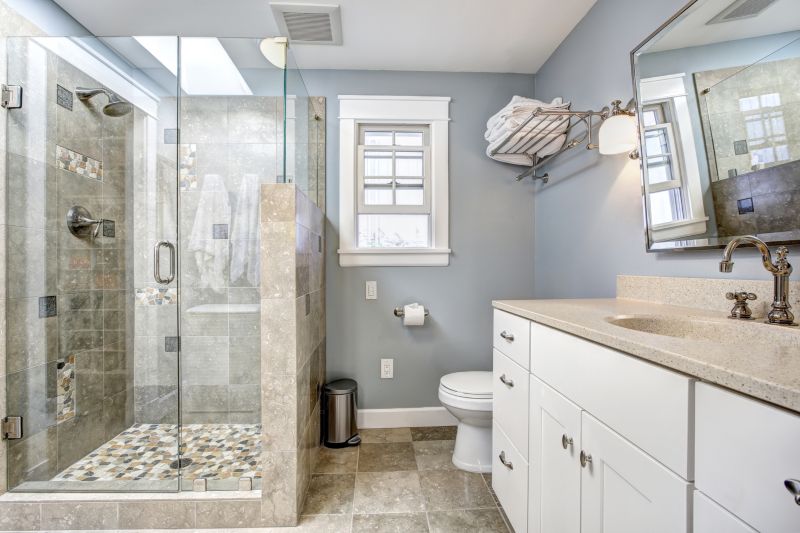
Design elements such as frameless glass panels and light-colored tiles contribute to a sense of openness in small bathrooms. The layout should facilitate ease of movement and accessibility, especially in tight spaces. Innovative solutions like pivot doors or bi-fold enclosures can save space while maintaining style. Proper lighting, including recessed fixtures and natural light, further enhances the perception of space and creates a welcoming shower environment.




